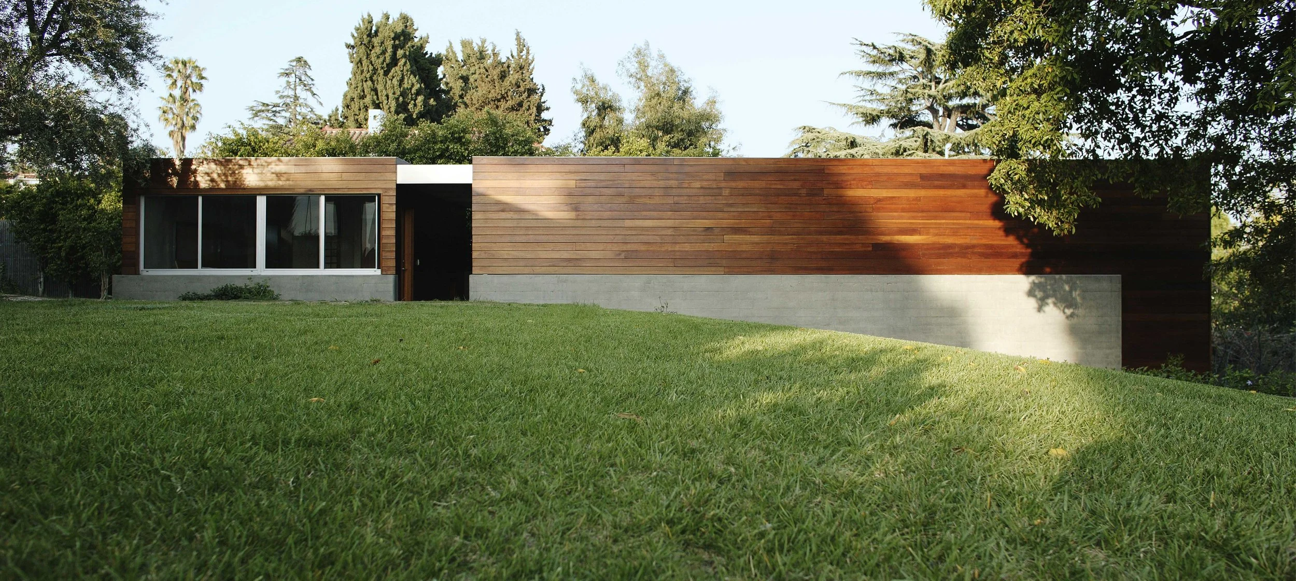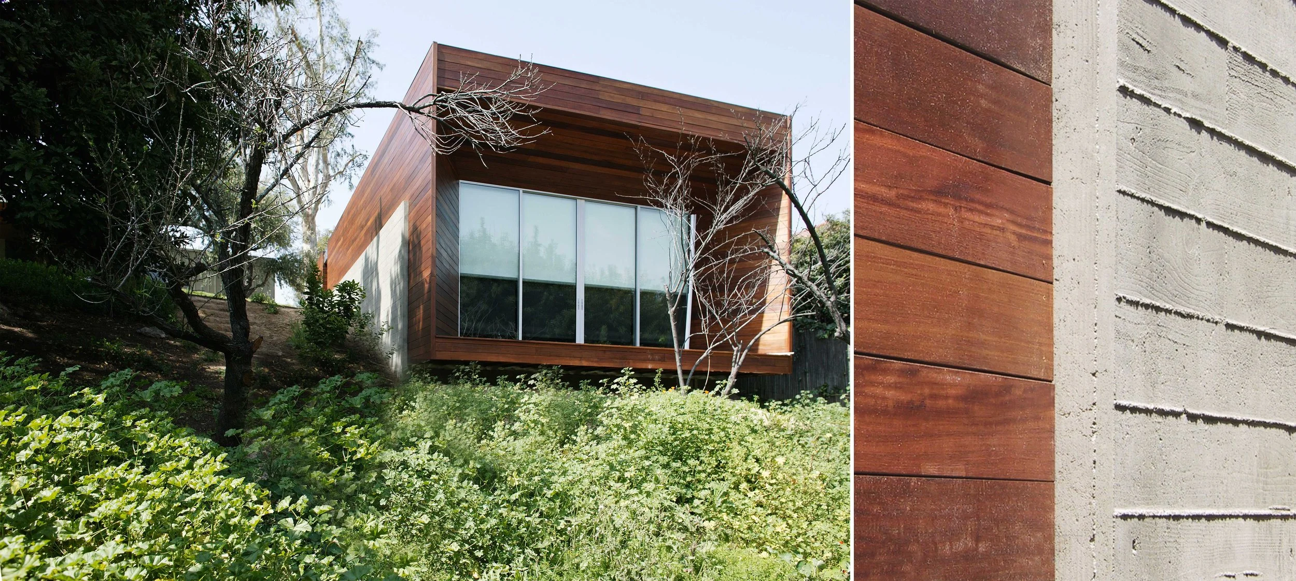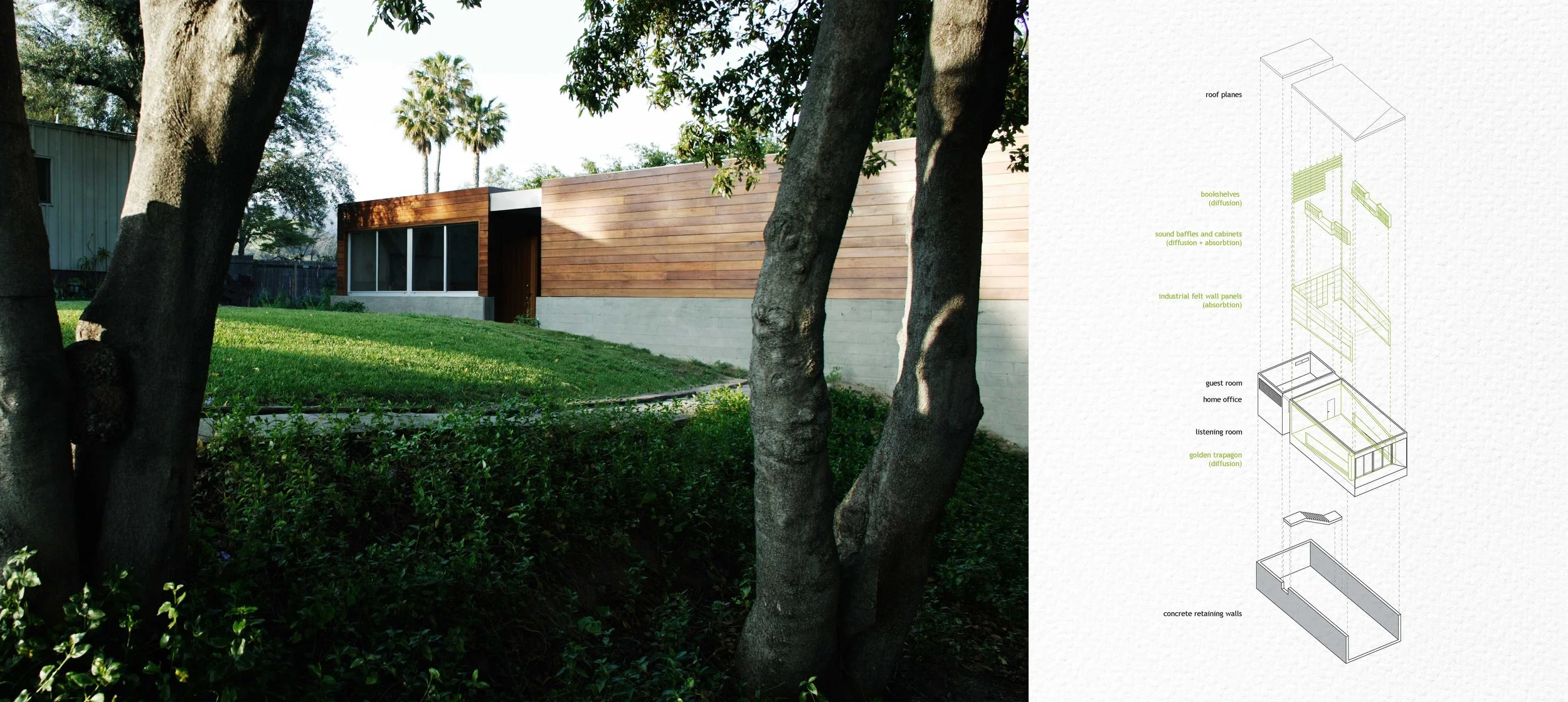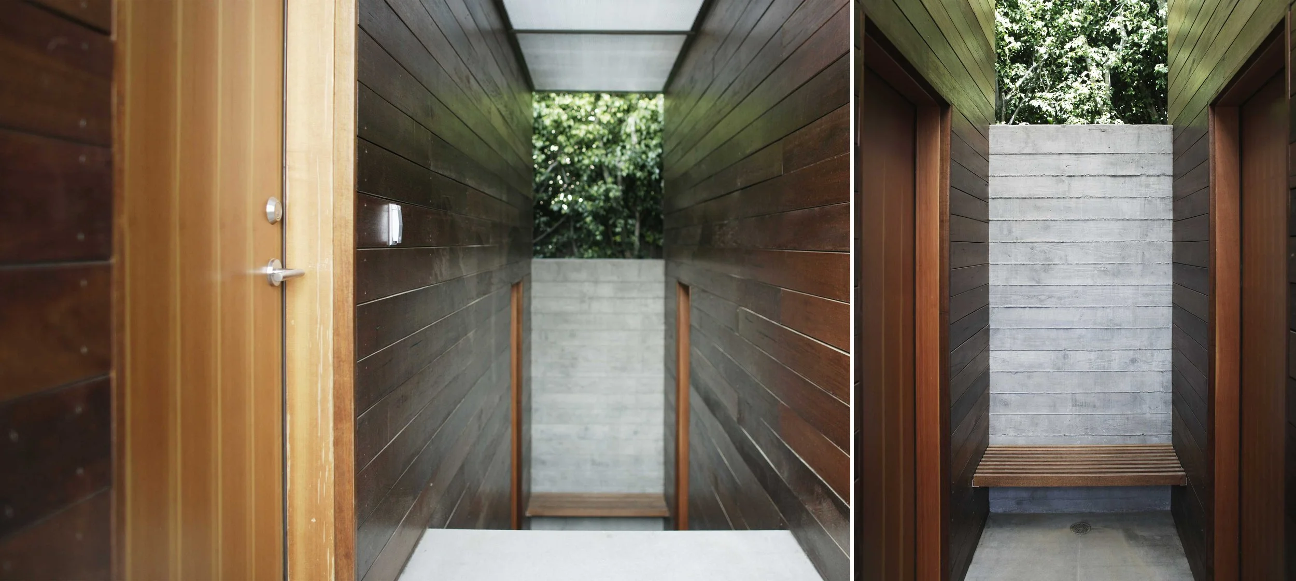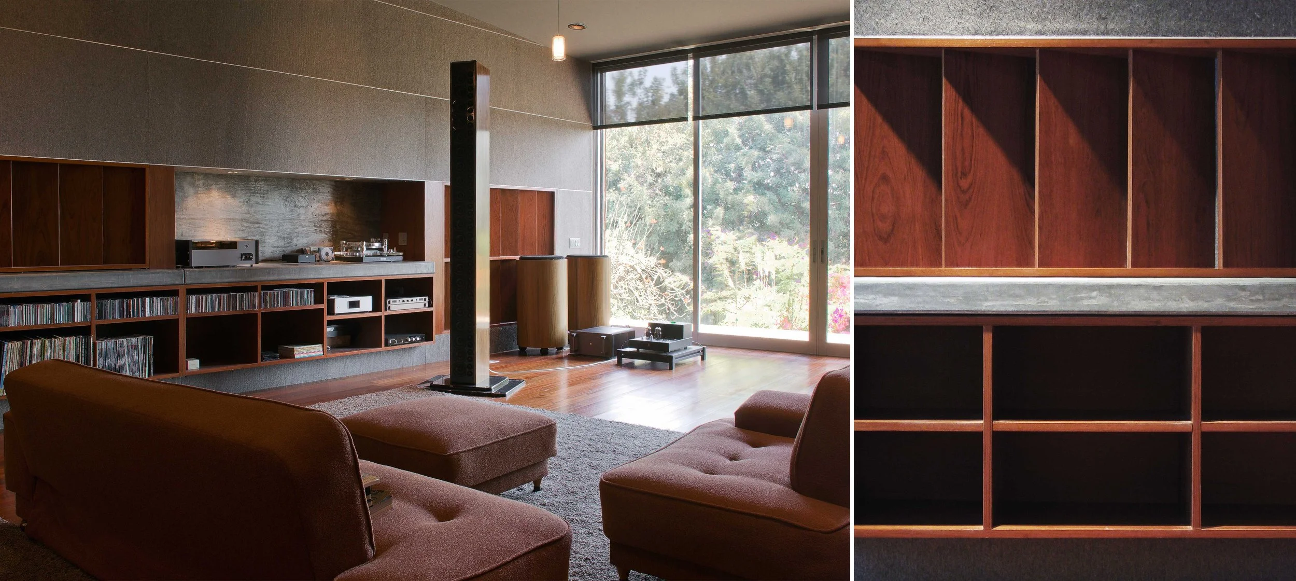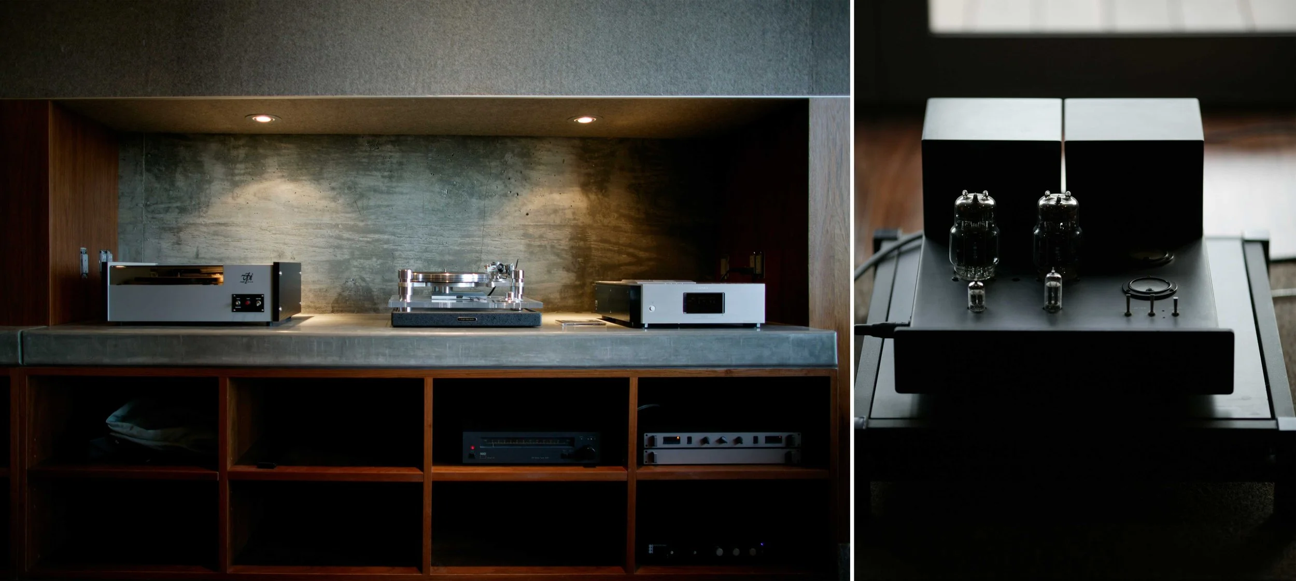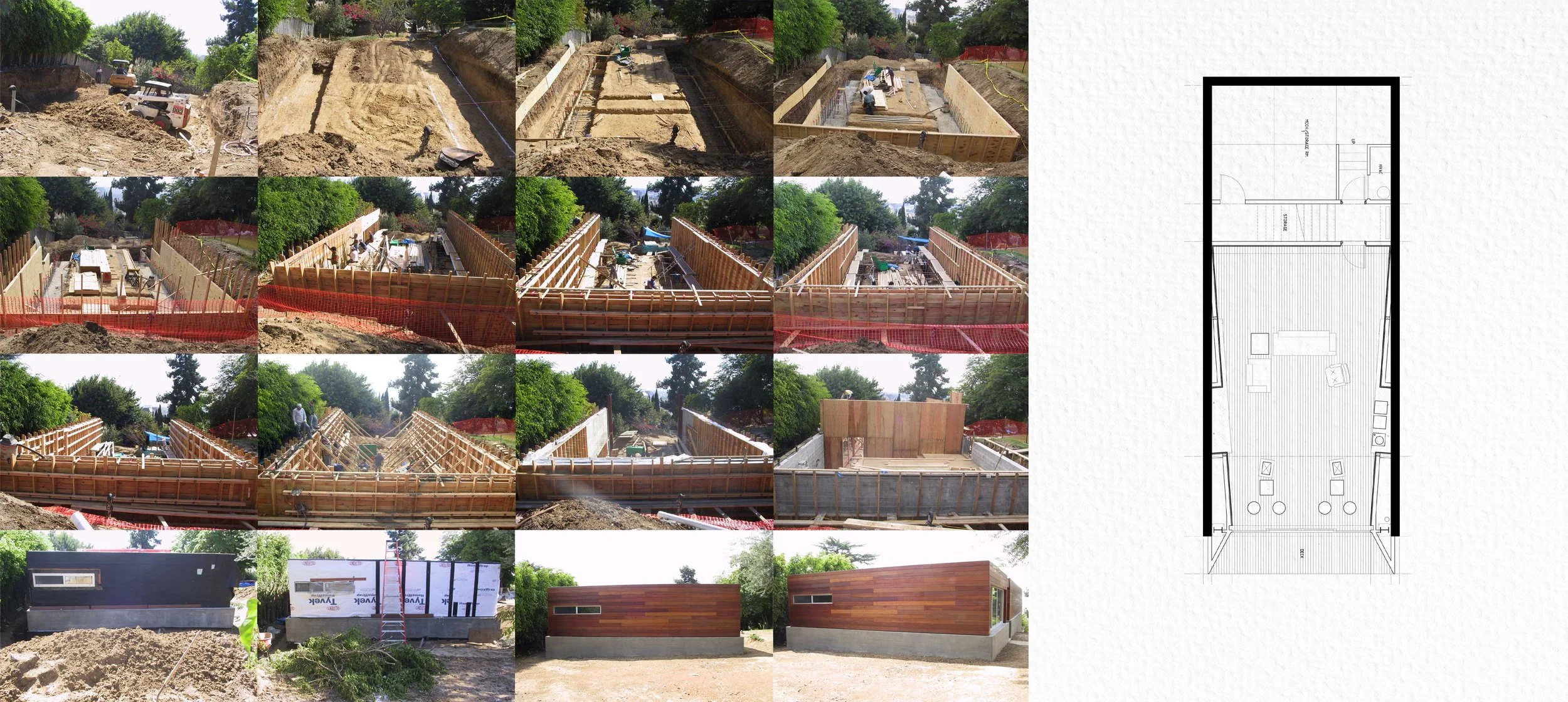Whitley Terrace Residence
AKA Hi-Fidelity Bunker
WHITLEY TERRACE RESIDENCE AKA HI-FIDELITY BUNKER
Affectionately known as the “Bunker”, this 1,500 square foot listening room & guest house is the result of an active collaboration between architect, client and acoustical consultants to achieve an optimal environment for the enjoyment of two-channel audio. The project team set about designing a room that synthesizes the qualities of its site, form, structure and materials, in order to generate a truly integrated approach and create the ultimate listening experience.
The entire building is sunken into the hillside in order to reduce its profile from the main house, maintain its park-like setting and acoustically isolate the listening room. The Bunker’s program is split into two volumes which are joined by an exterior entry stair and translucent canopy. The rear portion contains a private guest room and bath, with a home office on the lower level, while the front volume contains the listening room.
Rich interior finishes were created from simple authentic materials to enhance and support the distribution of sound. The floor is custom milled sustainably-harvested Tuauri wood, and the walls are covered with recycled industrial felt panels to provide acoustic absorption. The back wall features floor-to-ceiling bookshelves for random diffusion. Exterior walls clad with sustainably-harvested tuauri wood play off the board-formed concrete below, adding warmth and texture of the building and its site.

